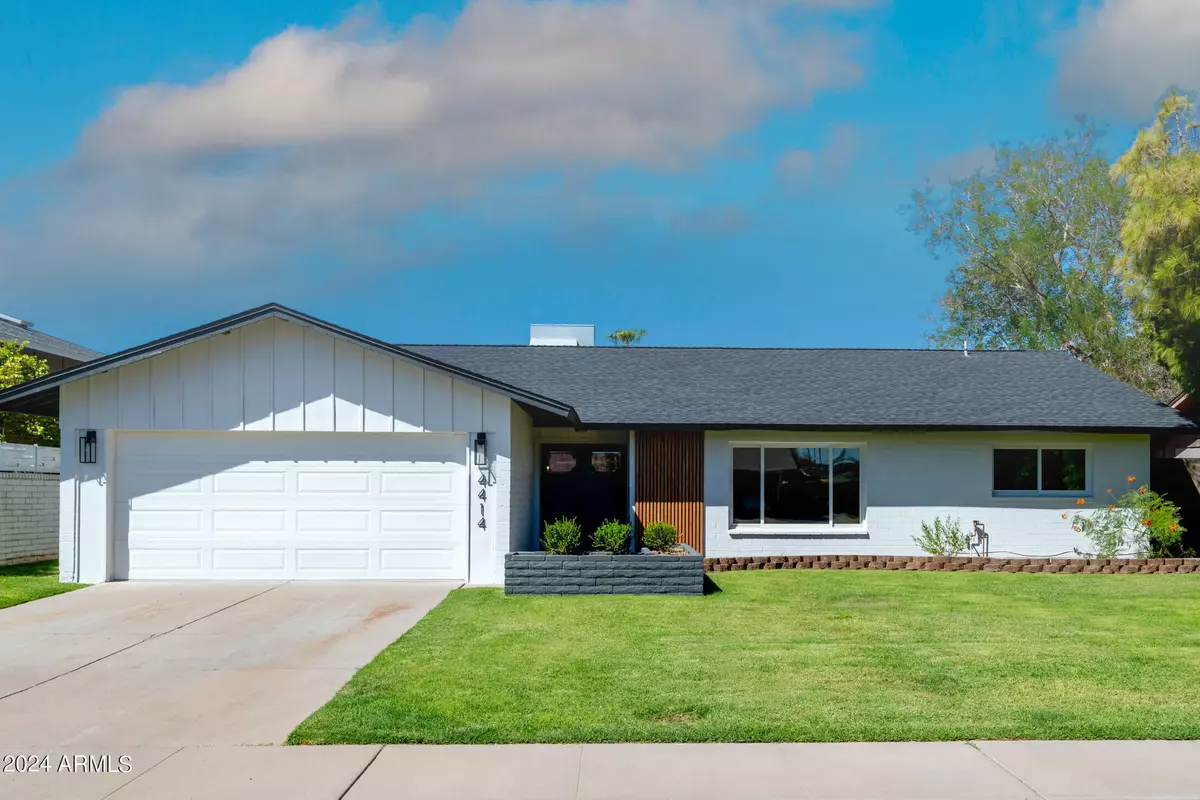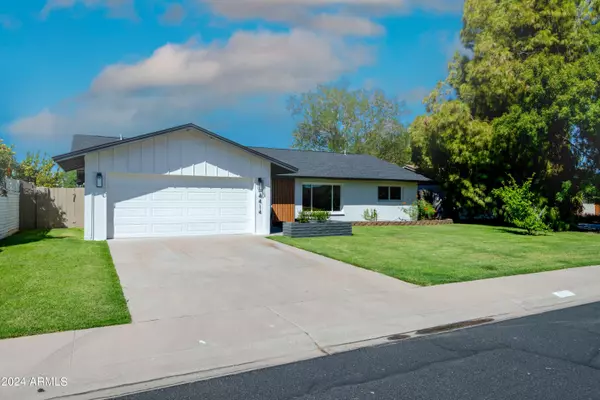$676,000
$685,000
1.3%For more information regarding the value of a property, please contact us for a free consultation.
4414 S TERRACE Road Tempe, AZ 85282
3 Beds
2 Baths
2,057 SqFt
Key Details
Sold Price $676,000
Property Type Single Family Home
Sub Type Single Family Residence
Listing Status Sold
Purchase Type For Sale
Square Footage 2,057 sqft
Price per Sqft $328
Subdivision Tempe Gardens 11
MLS Listing ID 6760235
Sold Date 10/29/24
Bedrooms 3
HOA Y/N No
Year Built 1971
Annual Tax Amount $2,183
Tax Year 2023
Lot Size 7,396 Sqft
Acres 0.17
Property Sub-Type Single Family Residence
Source Arizona Regional Multiple Listing Service (ARMLS)
Property Description
A polished gem in Tempe! Fully remodeled with modern high-end finishes, expansive kitchen and split floor plan. Large double doors welcome you into the light and bright open concept. A spacious living room, designer dining space, and a beautiful entry mudroom. Brand new kitchen includes shaker cabinets, premium quartz countertops, SS appliances, and a walk-in pantry. A dream primary bedroom with an oversized walk-in closet, en suite bathroom offering a modern double sink vanity and large luxurious shower. Indoor laundry room. Relax in the backyard with an updated tile patio and sparkling pool. NEW roof, water heater, flooring, interior/exterior paint, and more! Dual pane windows throughout. Cul-de-sac and no HOA. Only one owner prior to remodel. Wonderful central location! Don't miss out!
Location
State AZ
County Maricopa
Community Tempe Gardens 11
Direction From US 60, South on McClintock, head west on Carson Dr, North on Terrace.
Rooms
Master Bedroom Split
Den/Bedroom Plus 3
Separate Den/Office N
Interior
Interior Features Double Vanity, Eat-in Kitchen, Kitchen Island, 3/4 Bath Master Bdrm
Heating Electric
Cooling Central Air, Ceiling Fan(s), Programmable Thmstat
Flooring Carpet, Vinyl, Tile
Fireplaces Type None
Fireplace No
Window Features Dual Pane
SPA None
Laundry Wshr/Dry HookUp Only
Exterior
Parking Features Garage Door Opener
Garage Spaces 2.0
Garage Description 2.0
Fence Block
Pool Variable Speed Pump, Private
Landscape Description Irrigation Back, Irrigation Front
Roof Type Composition,Rolled/Hot Mop
Building
Lot Description Sprinklers In Front, Cul-De-Sac, Gravel/Stone Back, Grass Front, Auto Timer H2O Front, Irrigation Front, Irrigation Back
Story 1
Builder Name Hallcraft
Sewer Public Sewer
Water City Water
New Construction No
Schools
Elementary Schools Arredondo Elementary School
Middle Schools Connolly Middle School
High Schools Mcclintock High School
School District Tempe Union High School District
Others
HOA Fee Include No Fees
Senior Community No
Tax ID 133-38-102
Ownership Fee Simple
Acceptable Financing Cash, Conventional, FHA, VA Loan
Horse Property N
Listing Terms Cash, Conventional, FHA, VA Loan
Financing Conventional
Special Listing Condition Owner/Agent
Read Less
Want to know what your home might be worth? Contact us for a FREE valuation!

Our team is ready to help you sell your home for the highest possible price ASAP

Copyright 2025 Arizona Regional Multiple Listing Service, Inc. All rights reserved.
Bought with Realty ONE Group





