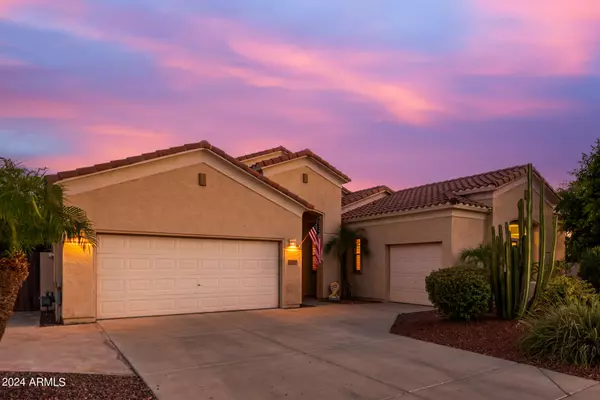$527,500
$535,000
1.4%For more information regarding the value of a property, please contact us for a free consultation.
13035 W CAMPBELL Avenue Litchfield Park, AZ 85340
3 Beds
2.5 Baths
2,612 SqFt
Key Details
Sold Price $527,500
Property Type Single Family Home
Sub Type Single Family Residence
Listing Status Sold
Purchase Type For Sale
Square Footage 2,612 sqft
Price per Sqft $201
Subdivision Wigwam Creek South Parcel 1
MLS Listing ID 6725191
Sold Date 09/18/24
Style Contemporary
Bedrooms 3
HOA Fees $71/mo
HOA Y/N Yes
Year Built 2003
Annual Tax Amount $2,587
Tax Year 2023
Lot Size 8,338 Sqft
Acres 0.19
Property Sub-Type Single Family Residence
Source Arizona Regional Multiple Listing Service (ARMLS)
Property Description
Beautiful Litchfield Park home in the highly desirable Wigwam Creek South community. This home has 3 bedrooms, 2.5 baths, office/den has closet and can be converted to a 4th bedroom. Special bonus/flex room is perfect for game room, nursery, craft room with unique chandelier, in addition this room is cooled by a 21-seer split unit. This home is energy efficient with new upgraded Pella windows throughout. Two Newer Lennox 5-ton units both are energy efficient with two Smart Thermostats. Santa Fe interior doors throughout accented by Plantation shutters on windows. Open and spacious kitchen with under mount sink, large island with pendant lights and beautiful granite countertops, walk in pantry, backsplash, Stainless steel appliances, supplemental list attached Garage: Attached cabinets, basin sink, service door to side of home, overhead storage shelves convey. Laundry room includes upper cabinets. Guest quarter bathroom provides privacy from main areas of home. Stereo system with sound surround will convey if buyer wishes to keep it. Bonus Room entry includes a unique farmhouse split door, additional private entry into an additional storage room with a garage door. Beautiful chandeliers/lighting in bonus room and main suite.
Tile throughout main areas, Laminate flooring in 2 bedrooms, other bedroom has carpet. Designer security doors allow fresh air throughout the home. Main suite includes separate bathtub and separate shower, dual vanities, upgraded mirrors and lighting, separate toilet room, executive style vanity, walk in closet
Kitchen: under mount sink, large island with pendant lights, granite countertops, walk in pantry, backsplash, hardware on cabinets, Stainless steel appliances
Ceiling fans in backyard and surround speakers. Entertain in the plush backyard that offers grass and multiple fruit trees and variety of trees and plants. Relax in the play pool, six thousand gallon built in fiberglass. Plenty of fruit trees, lemon, tangelo, orange and peach trees. Additional features include the following:
RV gate
2 speed variable pool pump
Pavers on patio
Drip system on timer
Water softener
Gas water heater
RO in sink
Location
State AZ
County Maricopa
Community Wigwam Creek South Parcel 1
Direction I-10 West to Dysart Rd, North on Dysart 1/2 miles north of Indian School, 1/2 mile south of Camelback to Sonoma Dr. East on Sonoma Dr to 130th Dr, south on 130th Dr, Right on Segovia, N to Campbell.
Rooms
Other Rooms Great Room
Master Bedroom Split
Den/Bedroom Plus 4
Separate Den/Office Y
Interior
Interior Features High Speed Internet, Granite Counters, Double Vanity, Breakfast Bar, 9+ Flat Ceilings, Kitchen Island, Full Bth Master Bdrm, Separate Shwr & Tub
Heating Natural Gas, Ceiling
Cooling Central Air, Ceiling Fan(s), ENERGY STAR Qualified Equipment, Mini Split, Programmable Thmstat
Flooring Carpet, Laminate, Tile
Fireplaces Type None
Fireplace No
Window Features Low-Emissivity Windows,Solar Screens,Dual Pane,Tinted Windows,Vinyl Frame
Appliance Electric Cooktop
SPA None
Laundry Wshr/Dry HookUp Only
Exterior
Parking Features Garage Door Opener, Direct Access, Attch'd Gar Cabinets, Side Vehicle Entry
Garage Spaces 2.0
Garage Description 2.0
Fence Block, Wrought Iron
Pool Play Pool, Variable Speed Pump, Private
Community Features Playground
Roof Type Tile
Building
Lot Description Sprinklers In Rear, Sprinklers In Front, Corner Lot, Desert Back, Desert Front, Gravel/Stone Front, Gravel/Stone Back, Grass Back, Auto Timer H2O Front, Auto Timer H2O Back
Story 1
Builder Name Standard Pacific
Sewer Public Sewer
Water Pvt Water Company
Architectural Style Contemporary
New Construction No
Schools
Elementary Schools Corte Sierra Elementary School
Middle Schools Wigwam Creek Middle School
High Schools Millennium High School
School District Agua Fria Union High School District
Others
HOA Name Wigwam Creek South
HOA Fee Include Maintenance Grounds
Senior Community No
Tax ID 508-07-619
Ownership Fee Simple
Acceptable Financing Cash, Conventional, FHA, VA Loan
Horse Property N
Listing Terms Cash, Conventional, FHA, VA Loan
Financing Conventional
Read Less
Want to know what your home might be worth? Contact us for a FREE valuation!

Our team is ready to help you sell your home for the highest possible price ASAP

Copyright 2025 Arizona Regional Multiple Listing Service, Inc. All rights reserved.
Bought with My Home Group Real Estate





