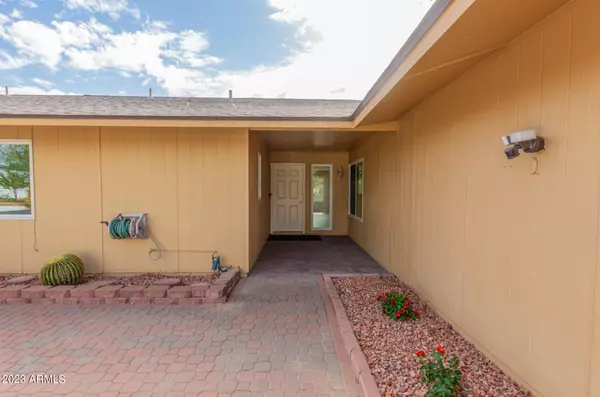$355,000
$369,000
3.8%For more information regarding the value of a property, please contact us for a free consultation.
12907 W ASHWOOD Drive Sun City West, AZ 85375
2 Beds
2 Baths
1,812 SqFt
Key Details
Sold Price $355,000
Property Type Single Family Home
Sub Type Gemini/Twin Home
Listing Status Sold
Purchase Type For Sale
Square Footage 1,812 sqft
Price per Sqft $195
Subdivision Sun City West Unit 5
MLS Listing ID 6637910
Sold Date 03/28/24
Style Ranch
Bedrooms 2
HOA Fees $376/mo
HOA Y/N Yes
Year Built 1979
Annual Tax Amount $957
Tax Year 2023
Lot Size 3,613 Sqft
Acres 0.08
Property Sub-Type Gemini/Twin Home
Source Arizona Regional Multiple Listing Service (ARMLS)
Property Description
GOLF COMMUNITY!!
FULLY REMODELED!!
Welcome to your dream retirement home in the heart of Sun City! This immaculate two-bedroom, two-bathroom one story residence boasts a spacious two-car garage plus golf cart parking. Recently remodeled from top to bottom, this home features all-new interior finishes including all new chef kitchen boasting new chocolate-stained cabinets with a built-in wine rack, stylish mosaic backsplash, quartz counters, wall oven, sparkling stainless steel appliances, double islands, convenient breakfast bar. All new flooring, windows, doors, bedroom carpet, everything updated letting you move in and immediately enjoy a fresh and modern ambiance throughout. living in a vibrant community renowned for its amenities and active lifestyle. MUST SEE!!
Location
State AZ
County Maricopa
Community Sun City West Unit 5
Direction Head northwest on R H Johnson Blvd to 128th Ave. Turn right onto 128th Ave and left on Ashwood Dr. Property is on the left.
Rooms
Other Rooms Great Room
Master Bedroom Not split
Den/Bedroom Plus 2
Separate Den/Office N
Interior
Interior Features High Speed Internet, Breakfast Bar, No Interior Steps, Kitchen Island, 3/4 Bath Master Bdrm
Heating Electric
Cooling Central Air, Ceiling Fan(s)
Flooring Carpet, Tile
Fireplaces Type None
Fireplace No
Window Features Low-Emissivity Windows,Dual Pane
Appliance Electric Cooktop
SPA None
Laundry Wshr/Dry HookUp Only
Exterior
Exterior Feature Private Yard
Parking Features Garage Door Opener, Direct Access, Attch'd Gar Cabinets, Golf Cart Garage
Garage Spaces 2.0
Garage Description 2.0
Fence None
Pool None
Community Features Golf, Pickleball, Community Spa Htd, Community Pool Htd
Roof Type Composition
Porch Patio
Building
Lot Description Gravel/Stone Front, Grass Front, Grass Back
Story 1
Builder Name DEL WEBB
Sewer Public Sewer
Water City Water
Architectural Style Ranch
Structure Type Private Yard
New Construction No
Schools
Elementary Schools Adult
Middle Schools Adult
High Schools Adult
Others
HOA Name Shadowood
HOA Fee Include Maintenance Grounds,Maintenance Exterior
Senior Community Yes
Tax ID 232-04-281
Ownership Fee Simple
Acceptable Financing Cash, Conventional, FHA, VA Loan
Horse Property N
Listing Terms Cash, Conventional, FHA, VA Loan
Financing Cash
Special Listing Condition Age Restricted (See Remarks)
Read Less
Want to know what your home might be worth? Contact us for a FREE valuation!

Our team is ready to help you sell your home for the highest possible price ASAP

Copyright 2025 Arizona Regional Multiple Listing Service, Inc. All rights reserved.
Bought with Compass





