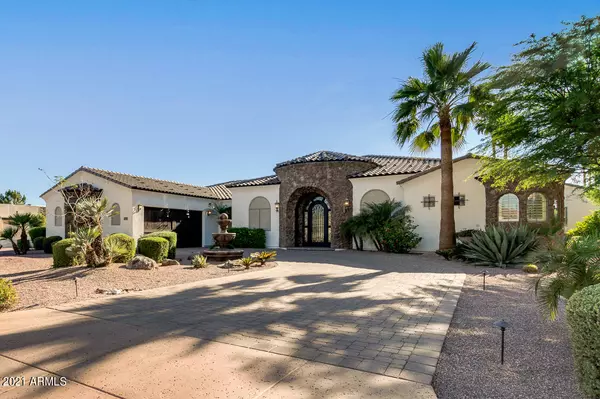$850,000
$809,000
5.1%For more information regarding the value of a property, please contact us for a free consultation.
5232 N 180TH Lane Litchfield Park, AZ 85340
4 Beds
3.5 Baths
3,872 SqFt
Key Details
Sold Price $850,000
Property Type Single Family Home
Sub Type Single Family Residence
Listing Status Sold
Purchase Type For Sale
Square Footage 3,872 sqft
Price per Sqft $219
Subdivision Russell Ranch Phase 1
MLS Listing ID 6242539
Sold Date 06/21/21
Style Santa Barbara/Tuscan
Bedrooms 4
HOA Fees $71/qua
HOA Y/N Yes
Year Built 2006
Annual Tax Amount $4,636
Tax Year 2020
Lot Size 0.444 Acres
Acres 0.44
Property Sub-Type Single Family Residence
Source Arizona Regional Multiple Listing Service (ARMLS)
Property Description
A stunning custom home in the beautiful community of Russell Ranch! Corner lot home backing to green belt w/amazing views of the White Tank Mountains from a backyard oasis. Dramatic front entry into open living area with gas fireplace, custom bar area, adjoining dining room and gourmet kitchen. Four bedrooms; one secondary bedroom has an en suite, two secondary bedrooms joined by Jack & Jill bath. The backyard is a show stopper. You and your guests will never want to leave. Custom BBQ Ramada bar area, Beautiful heated pool and spa. Commercial grade misting system on Ramada and back patio allow you to enjoy your oasis on hot summer days. Owned Solar System. Fridge, Washer & Dryer and all garage cabinets convey. RV side gate. Four car garage. Patio furniture available on a separate bill
Location
State AZ
County Maricopa
Community Russell Ranch Phase 1
Direction First left North from Camelback & Citrus. Home is at the bottom of the street on the corner of 180th LN.
Rooms
Other Rooms Family Room
Den/Bedroom Plus 5
Separate Den/Office Y
Interior
Interior Features High Speed Internet, Double Vanity, Eat-in Kitchen, Central Vacuum, No Interior Steps, Wet Bar, Kitchen Island, Pantry, Full Bth Master Bdrm, Tub with Jets
Heating Natural Gas
Cooling Central Air
Flooring Carpet, Stone
Fireplaces Type 1 Fireplace, Gas
Fireplace Yes
Appliance Gas Cooktop
SPA Heated,Private
Exterior
Exterior Feature Misting System, Built-in Barbecue
Parking Features RV Gate, Garage Door Opener, Extended Length Garage, Side Vehicle Entry
Garage Spaces 4.0
Garage Description 4.0
Fence Block
Pool Heated, Private
Community Features Playground, Biking/Walking Path
View Mountain(s)
Roof Type Tile
Porch Covered Patio(s), Patio
Building
Lot Description Sprinklers In Rear, Sprinklers In Front, Corner Lot, Desert Back, Gravel/Stone Front, Gravel/Stone Back, Grass Back, Synthetic Grass Frnt, Auto Timer H2O Back
Story 1
Builder Name Thurman Currie
Sewer Public Sewer
Water Pvt Water Company
Architectural Style Santa Barbara/Tuscan
Structure Type Misting System,Built-in Barbecue
New Construction No
Schools
Elementary Schools Belen Soto Elementary School
Middle Schools Belen Soto Elementary School
High Schools Canyon View High School
School District Agua Fria Union High School District
Others
HOA Name RUSSELL RANCH HOA
HOA Fee Include Maintenance Grounds
Senior Community No
Tax ID 502-27-155
Ownership Fee Simple
Acceptable Financing Cash, Conventional, FHA, VA Loan
Horse Property N
Listing Terms Cash, Conventional, FHA, VA Loan
Financing Conventional
Read Less
Want to know what your home might be worth? Contact us for a FREE valuation!

Our team is ready to help you sell your home for the highest possible price ASAP

Copyright 2025 Arizona Regional Multiple Listing Service, Inc. All rights reserved.
Bought with AZCO Properties, LLC





